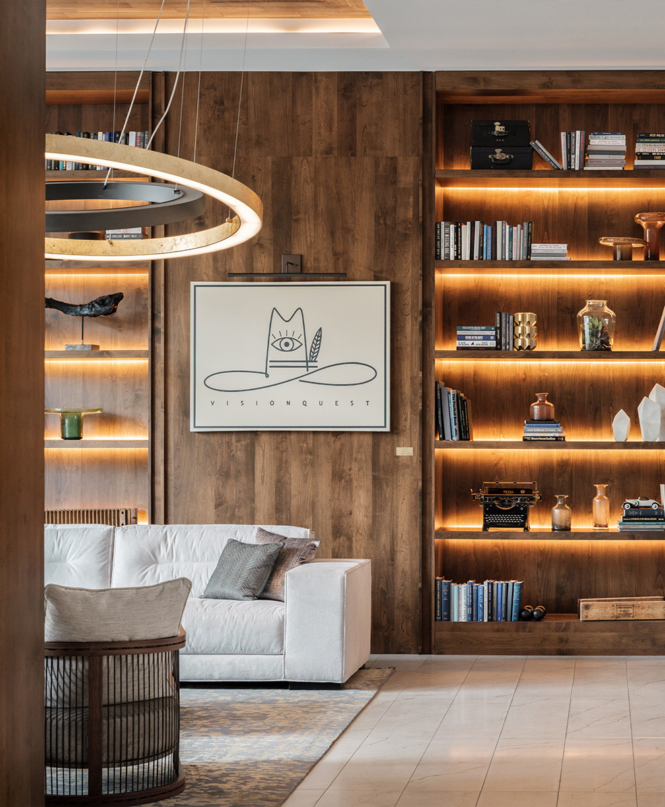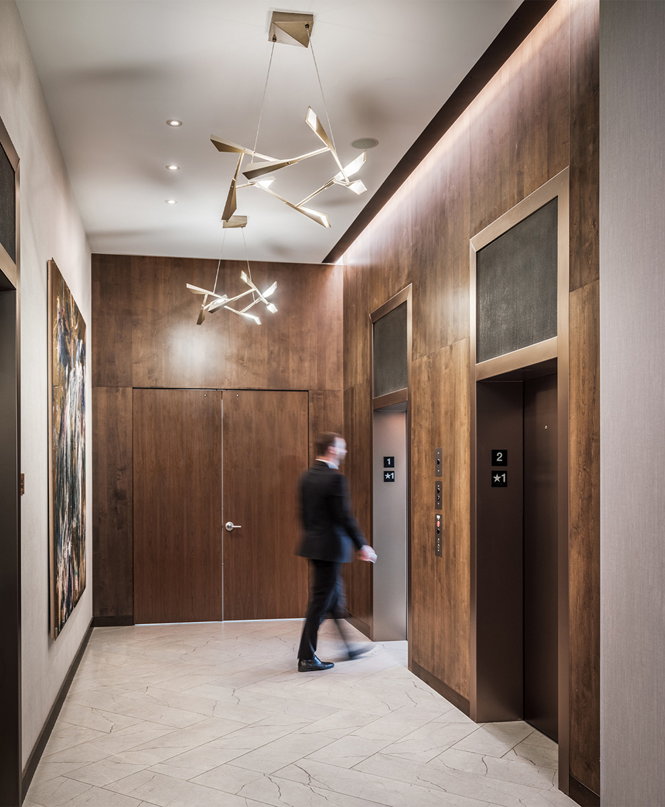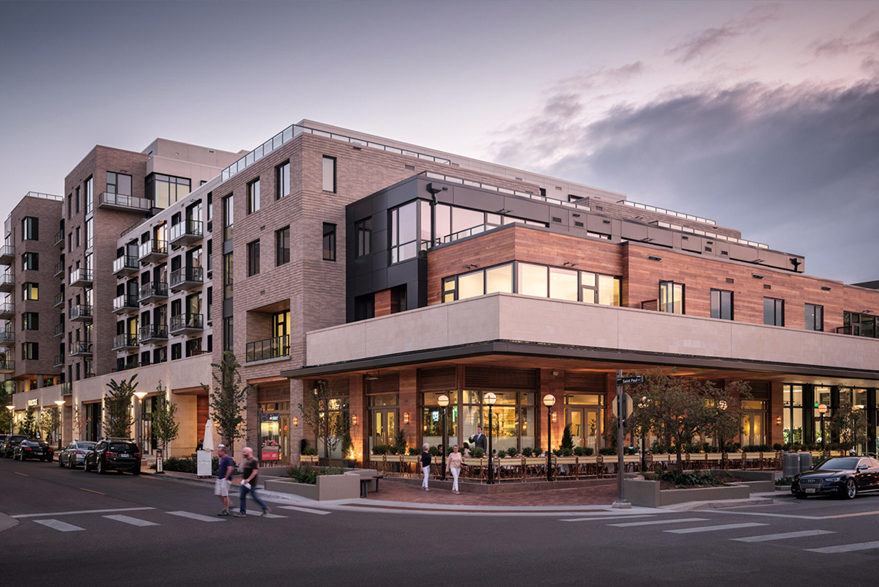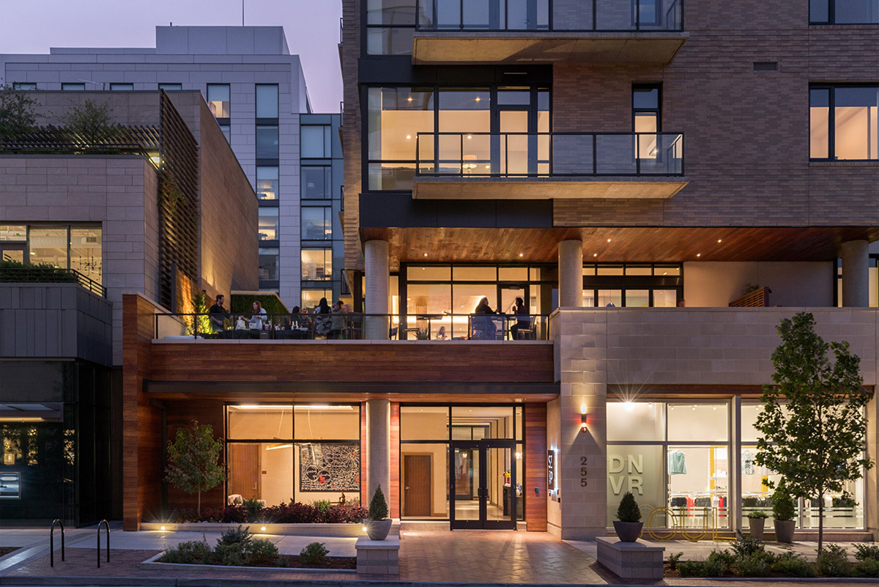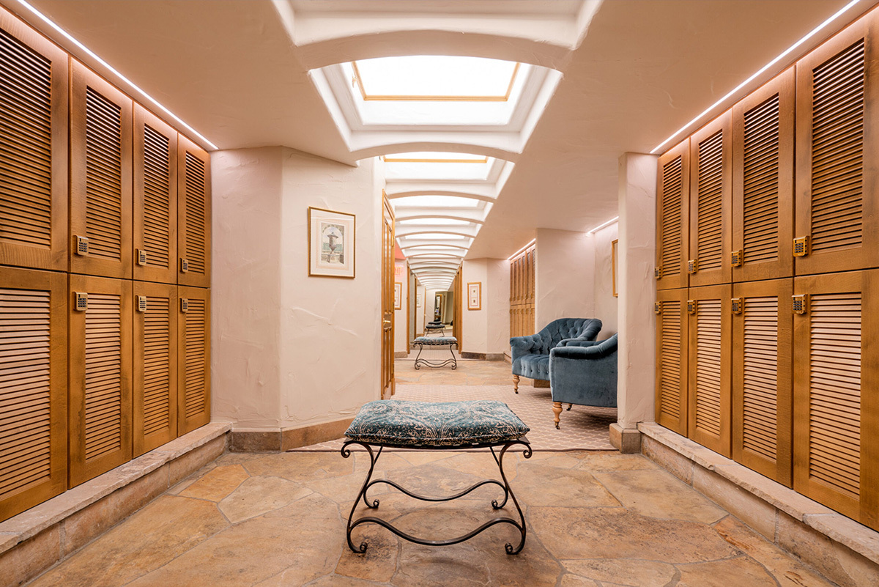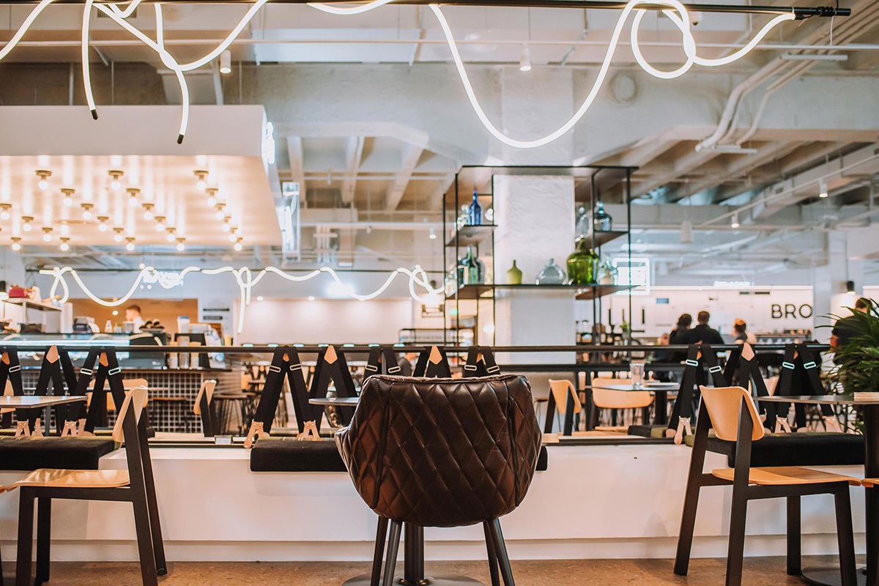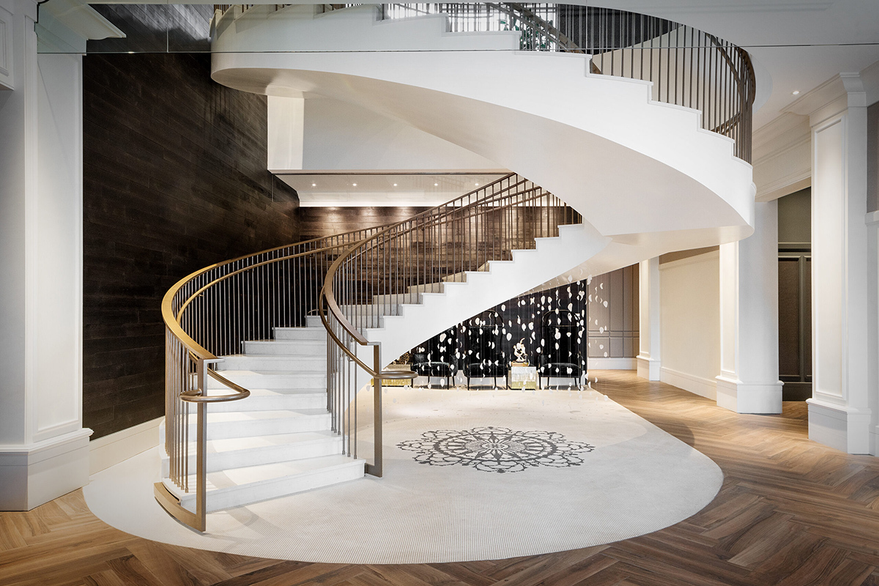St Paul Collection
Denver, Colorado
Located in vibrant Cherry Creek North, St Paul Collection boasts a property consisting of two buildings that is graceful, yet bold. The two buildings are meant to tango, positioned diagonally across an intersection from one another, and designed as opposites that attract; one evoking more of a feminine experience while the other brings a touch of masculinity.
The lighting design plays off the feminine and masculine nature of each building; where a feminine tone is set with a general ambiance that utilizes indirect lighting, softer lines of light, and glittering gold finishes, in contrast a masculine tone is elicited with general linear slot lighting, square downlights, bold integrated light details, heavier decorative light fixtures, and darker finishes.
Owner |
BMC Investments |
|---|---|
Architect |
4240 Architecture |
Interior Designer |
Styleworks |
Photography |
David Lauer Photography |
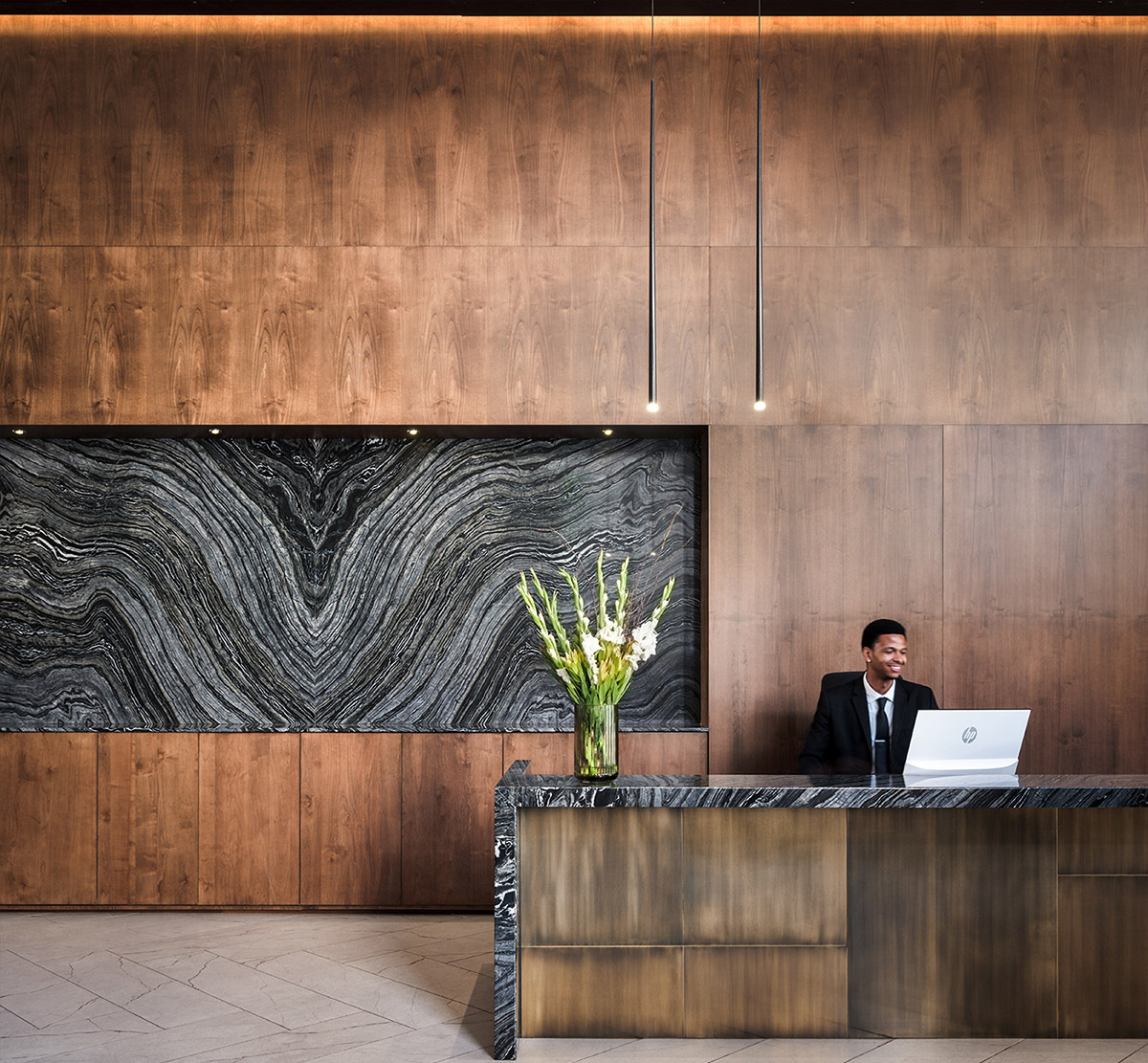
First class concierge and building management services appeal to a sophisticated and simplistic clientele and exclusive amenity spaces foster a true sense of community within.
Residents can enjoy high-end living, not only within their own residence, but at the panoramic rooftop pool deck, plush community lounge areas, lush outdoor entertaining spaces, 24-hour fitness center, and prestigious shopping and dining just steps away.
