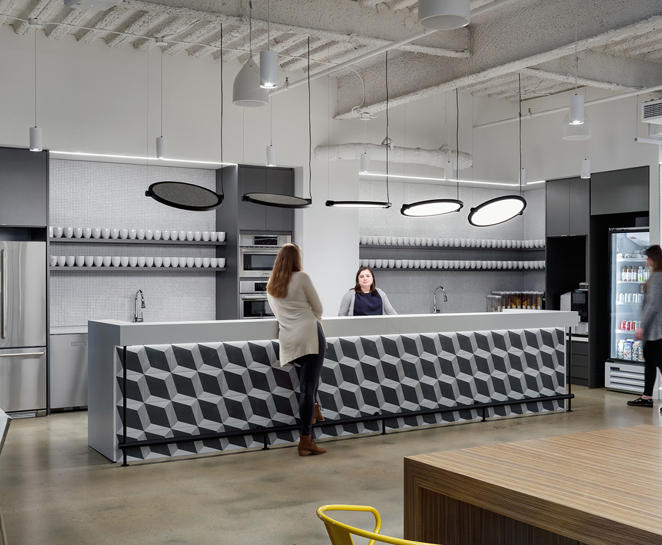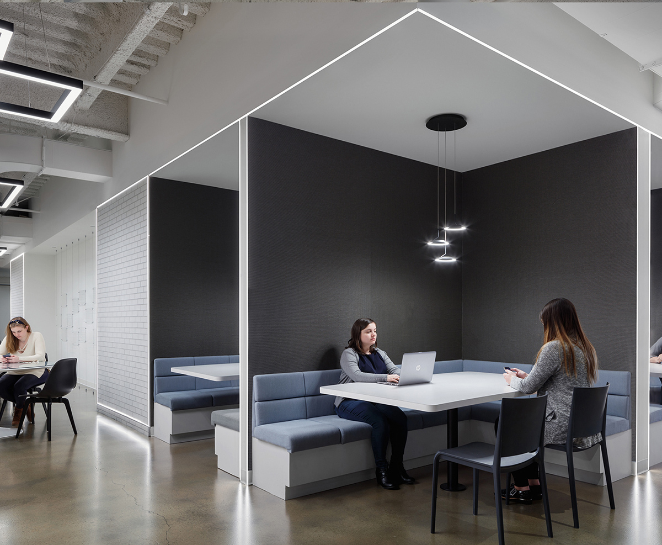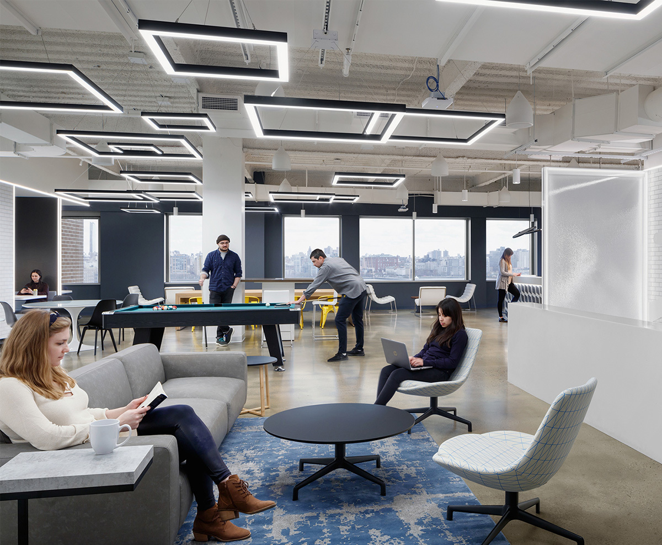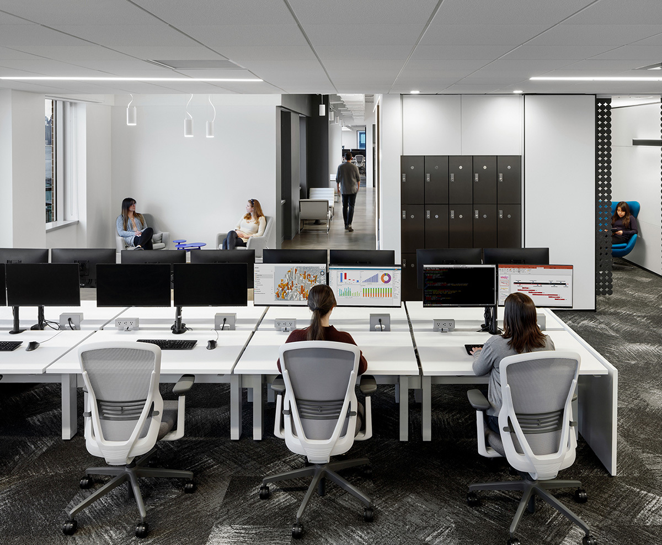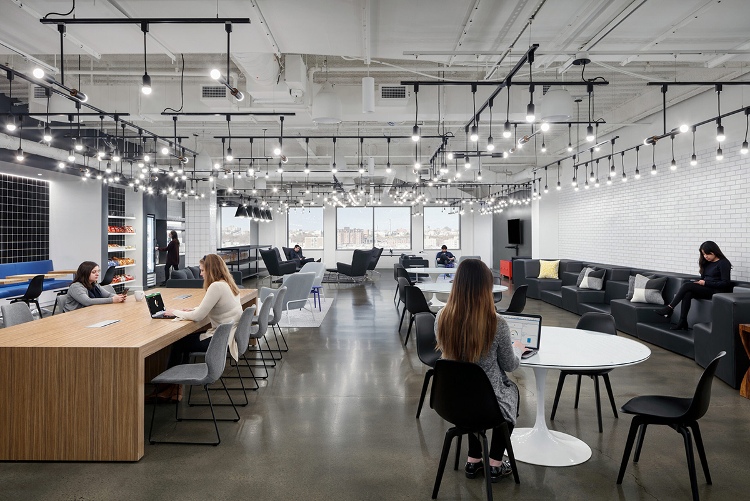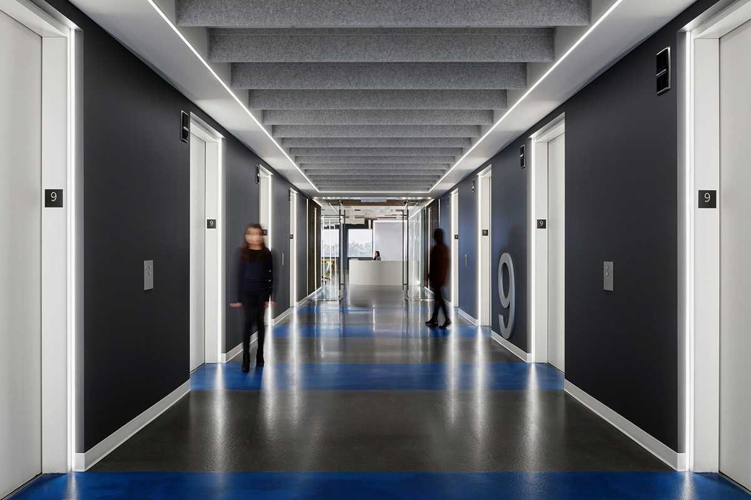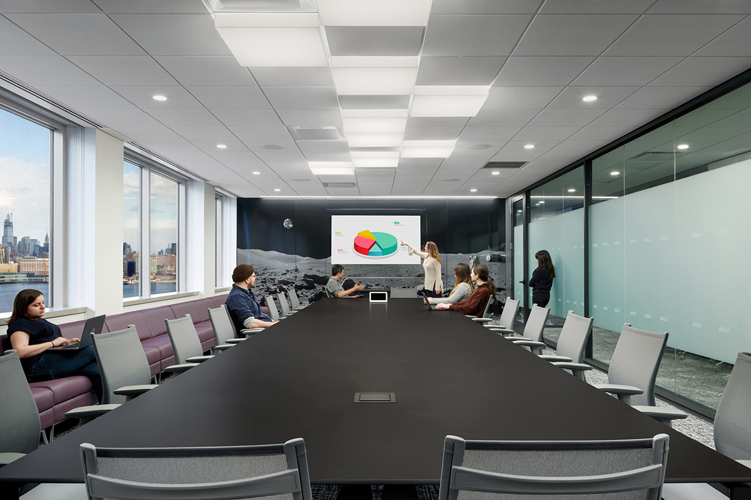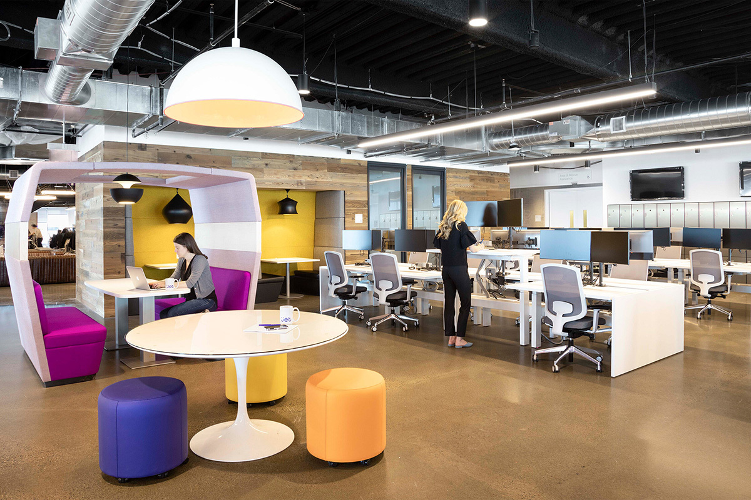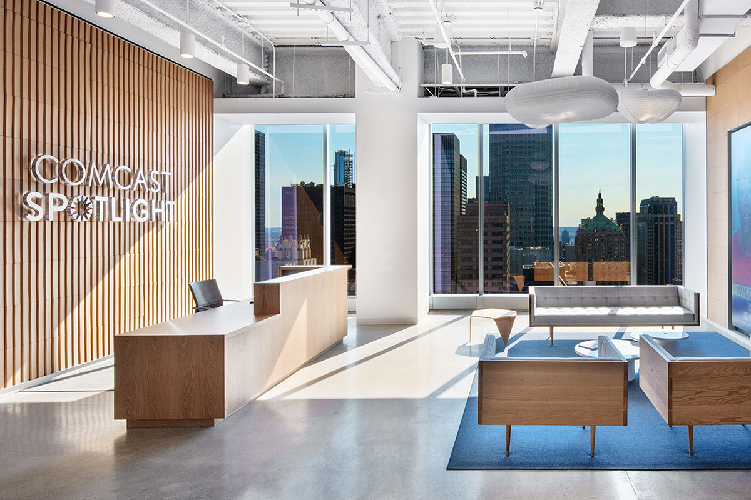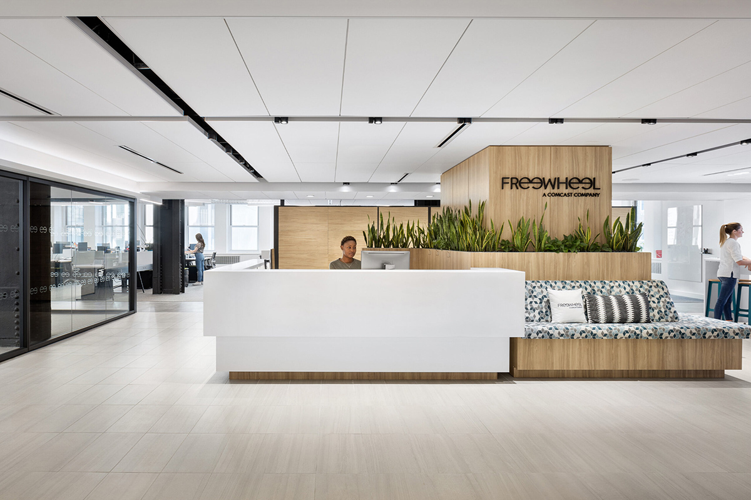Ecommerce Client
Hoboken, New Jersey
Using drones and robots to pioneer the way to exceed consumer expectations for the fastest delivery, this confidential client is the future of the world of Ecommerce. The company's latest office expansion focused on the “future” as the theme for the main entry and amenity spaces while grounding the surrounding quadrant of workspaces with a distinct and individual “neighborhood” feel.
Key elements connect this newest facility to the roots developed at its adjacent building’s previously completed office spaces. LS Group dreamt up a galactic linear light installation in the elevator lobbies and portals into the pantries. The west pantry utilizes creatively modernized café track and Edison bulb lighting elements, while the east pantry has clustered and varied square pendants with linear light framed architectural elements.
Conference, huddle and special meeting rooms feature a unique approach to typical acoustic tile lighting, using clustered and varied dropped lens heights and form factors. Accent lighting serves to highlight the company’s bright, clean and colorful branding walls throughout. The project’s success can largely be attributed to intensive coordination with Dirtt walls, and a collaborative team effort to meet existing site conditions and a tight design and construction timeline.
Project Manager |
Avison Young |
|---|---|
Architect |
HLW |
Photography |
Colin Miller Photography |
