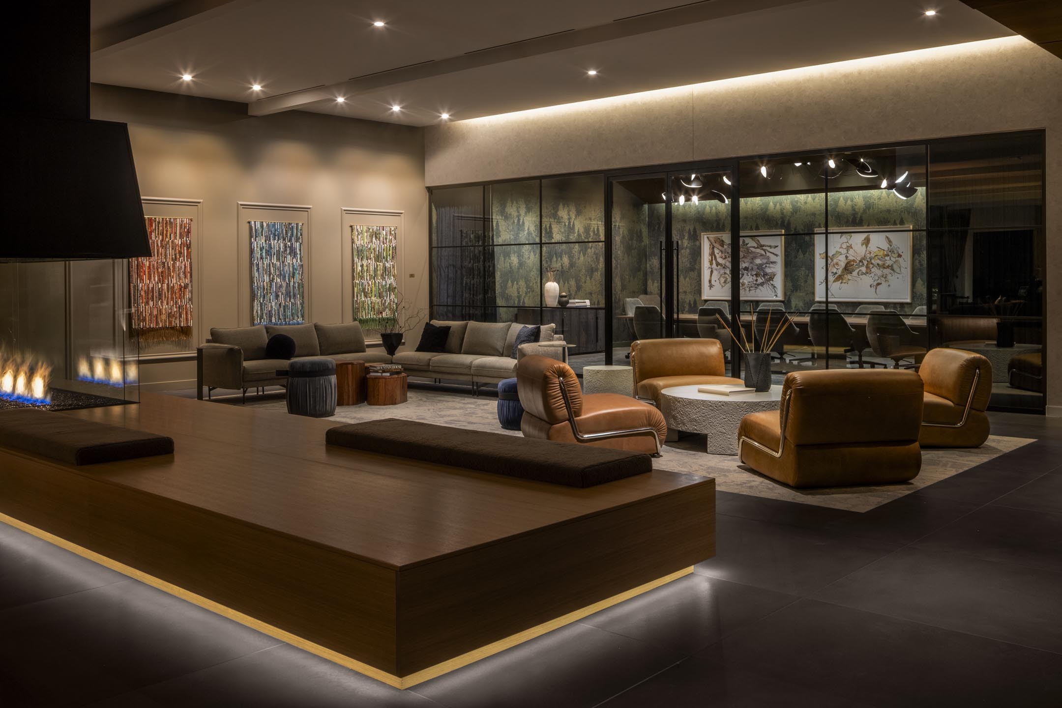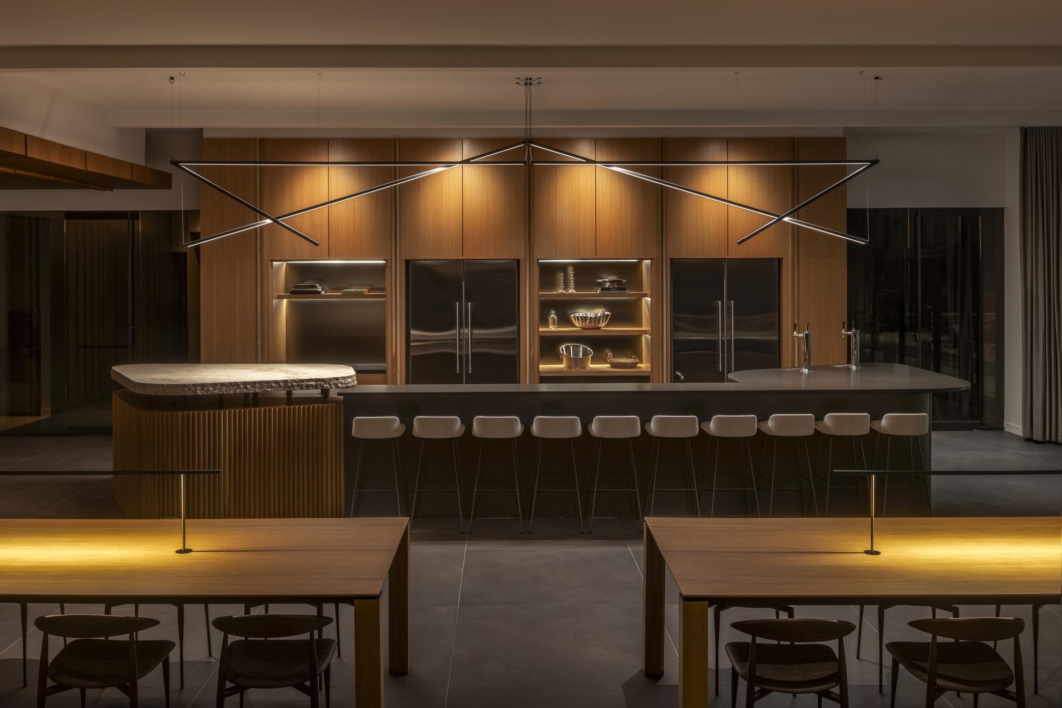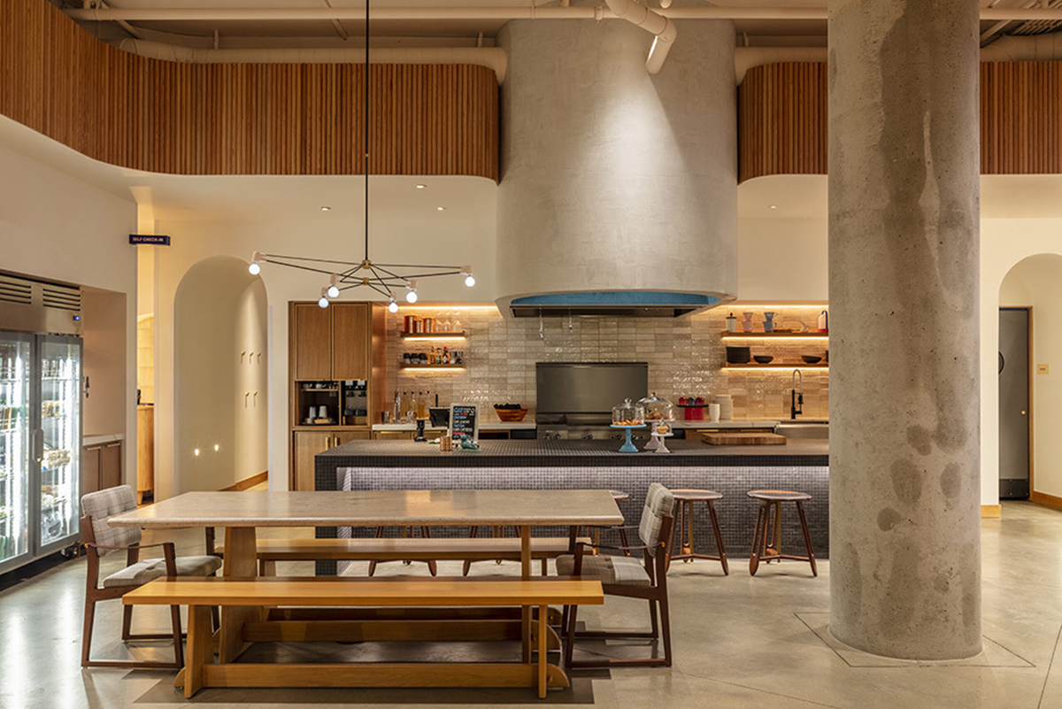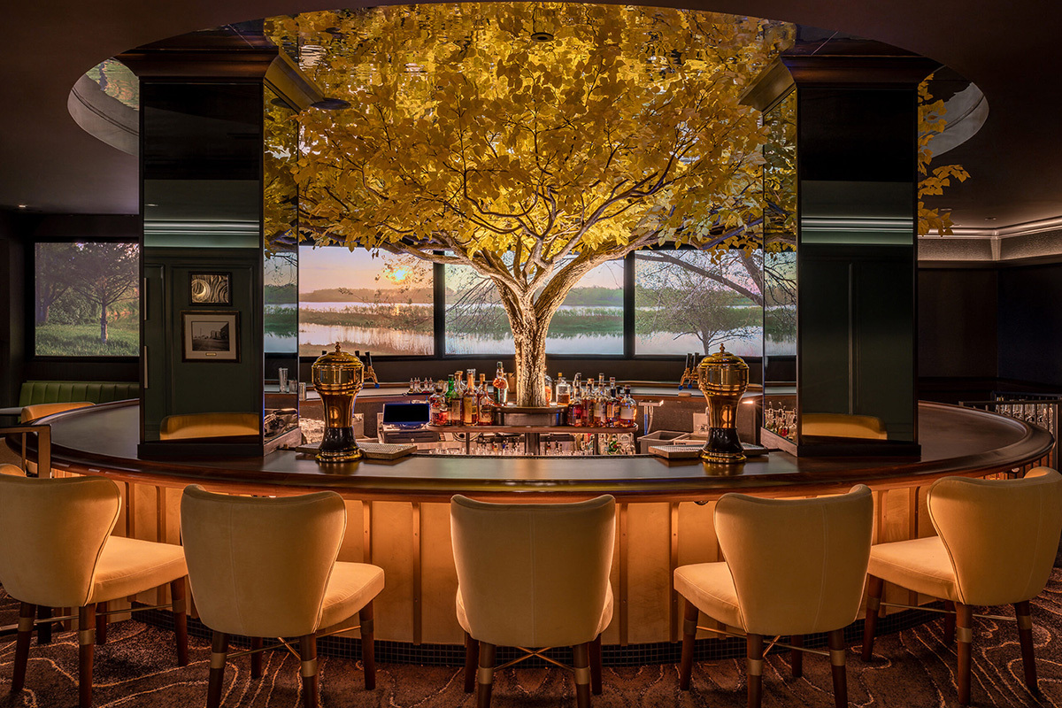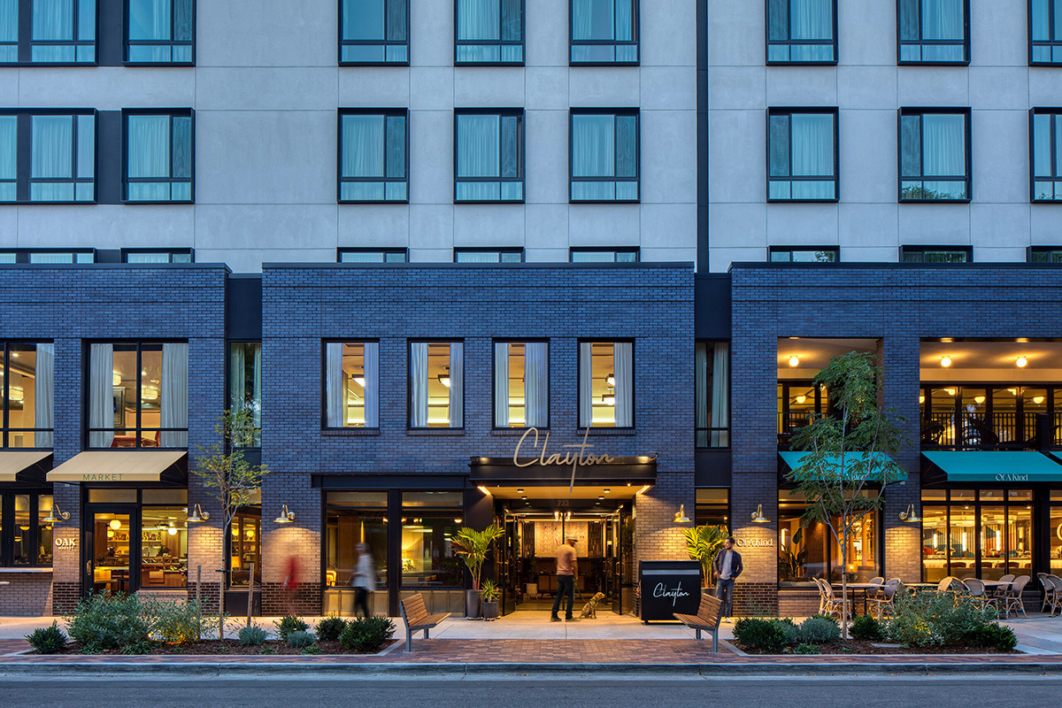1900 Lawrence Amenity Floor
Denver, CO
Located in downtown Denver, 1900 Lawrence is a $400 million high-rise office tower designed with the latest technology, sustainability, and health and wellness standards in mind.
Owner/Developer |
Riverside Investment & Development |
|---|---|
|
Goettsch Partners |
|
Interior Designer |
DLR Group |
Photography |
Jess Blackwell |
One of the building’s key differentiators is its 14,000-square-foot amenity floor where tenants can access the building’s spacious communal lounge with a kitchen and bar, an outdoor terrace, conference rooms and meeting spaces, library space, individual workspaces, and a state-of-the-art health club with full gym equipment, yoga room, locker room with spa elements. This amenity experience – unique in Denver – called for a lighting approach that merged the practical needs of an office space with a hospitality-inspired emphasis on welcoming third spaces.
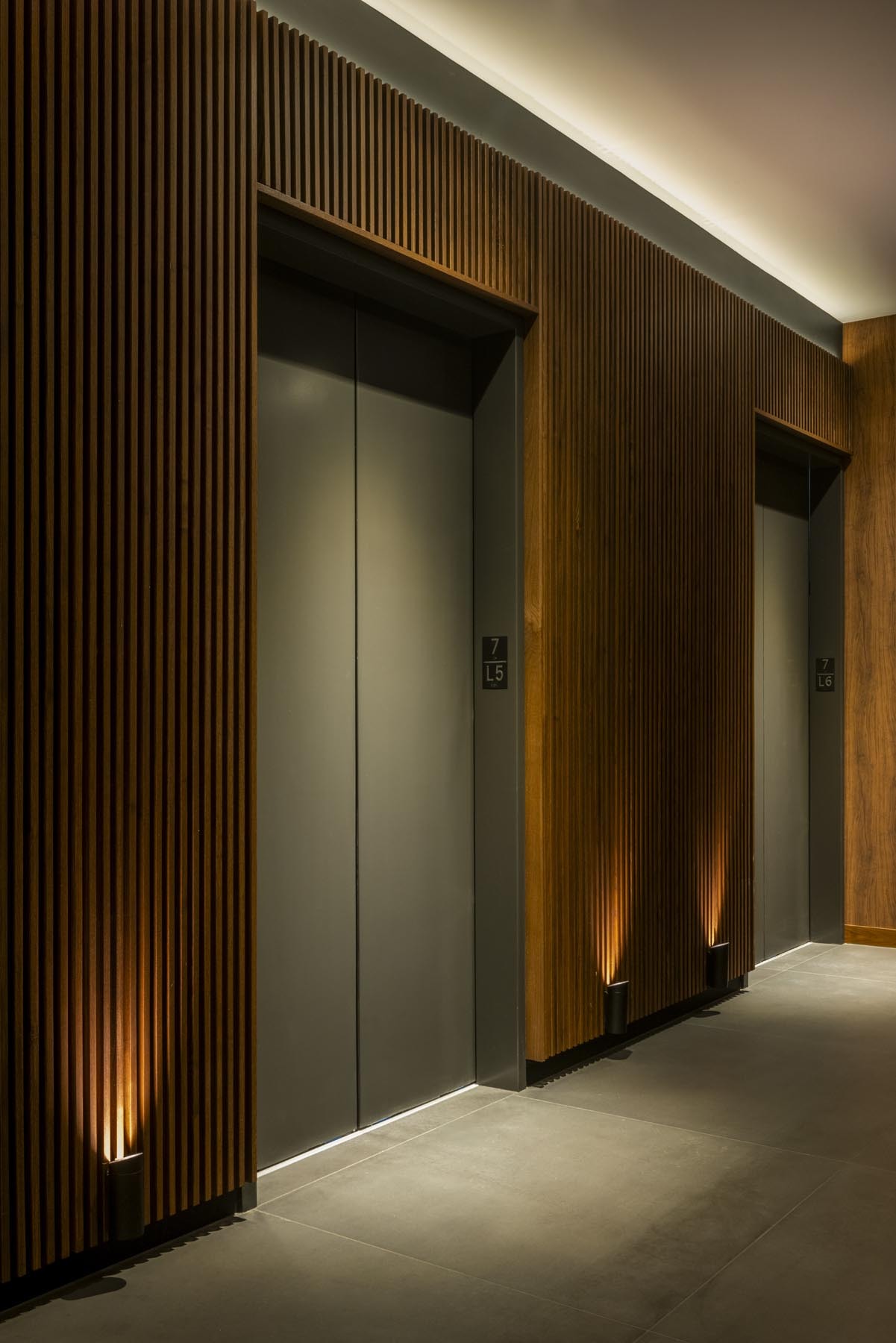
The interiors team at DLR Group envisioned a brand story rooted in harmonious connection, balancing rich, welcoming spaces with a sense of openness and exploration. The lighting design enhances this vision through soft accents and purposeful wayfinding, culminating in a strikingly lit woven wood feature in the main conference area that anchors the space with warmth and refinement.
Throughout the amenity space, LS Group utilized integrated lighting to elevate the space’s existing architectural elements and create a hospitality-forward feel. Following a “less is more” ethos, we ensured every element contributed meaningfully to the space’s whole. Indirect lighting helps the spaces feel clean and expansive as opposed to being anchored by the visual clutter of too many fixtures. Uplighting details, full wall grazing, and continuous toe-kick lighting create a layered effect that supports visual harmony and wayfinding.
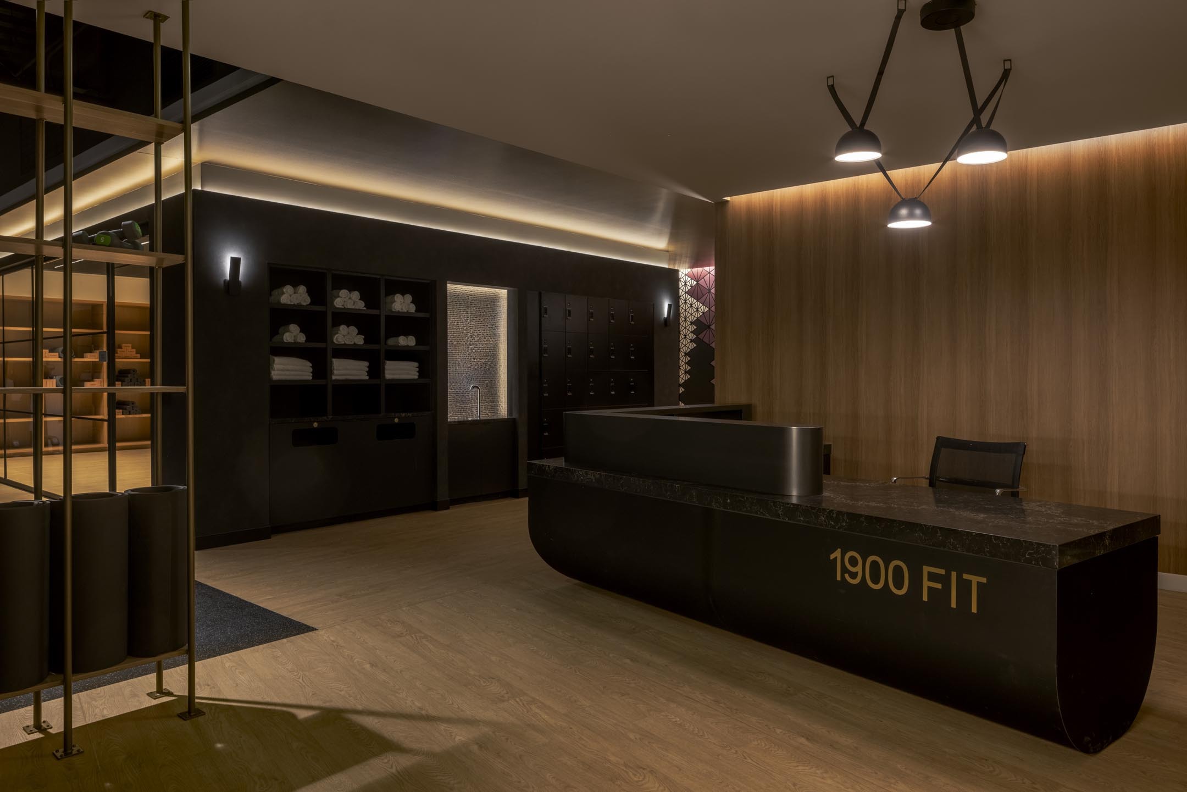
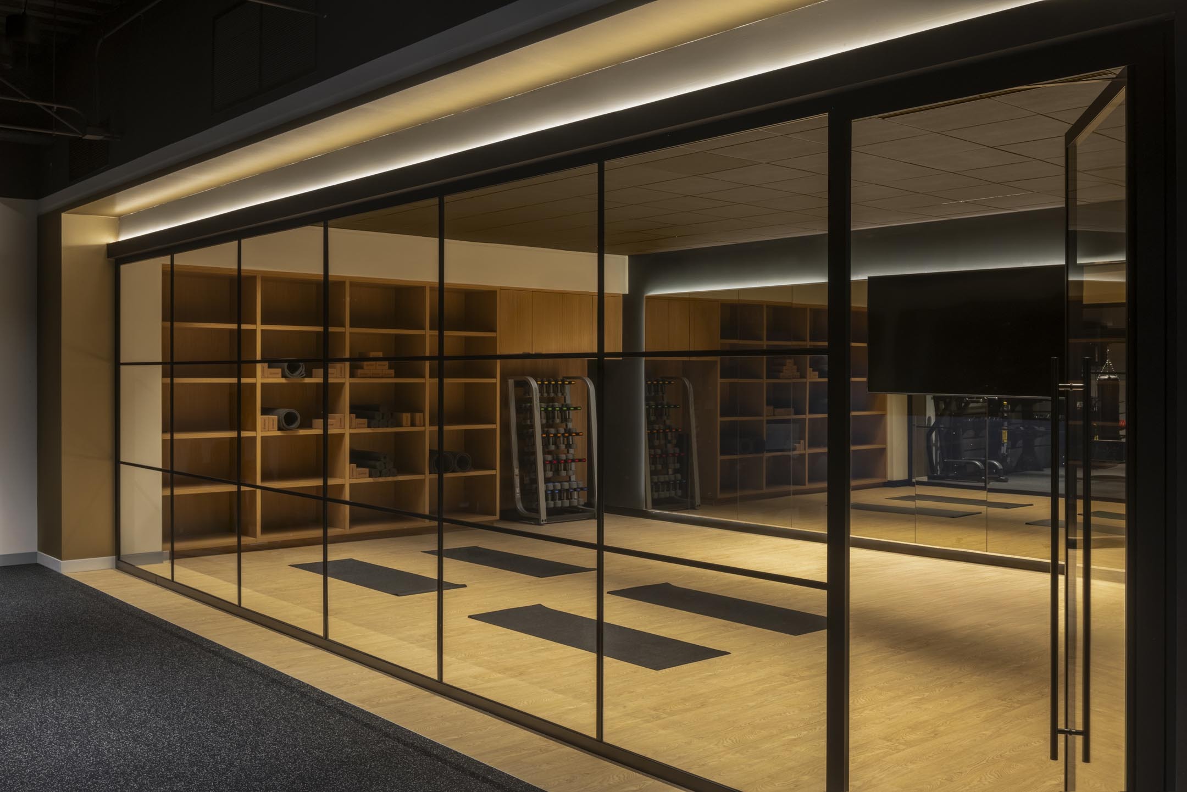
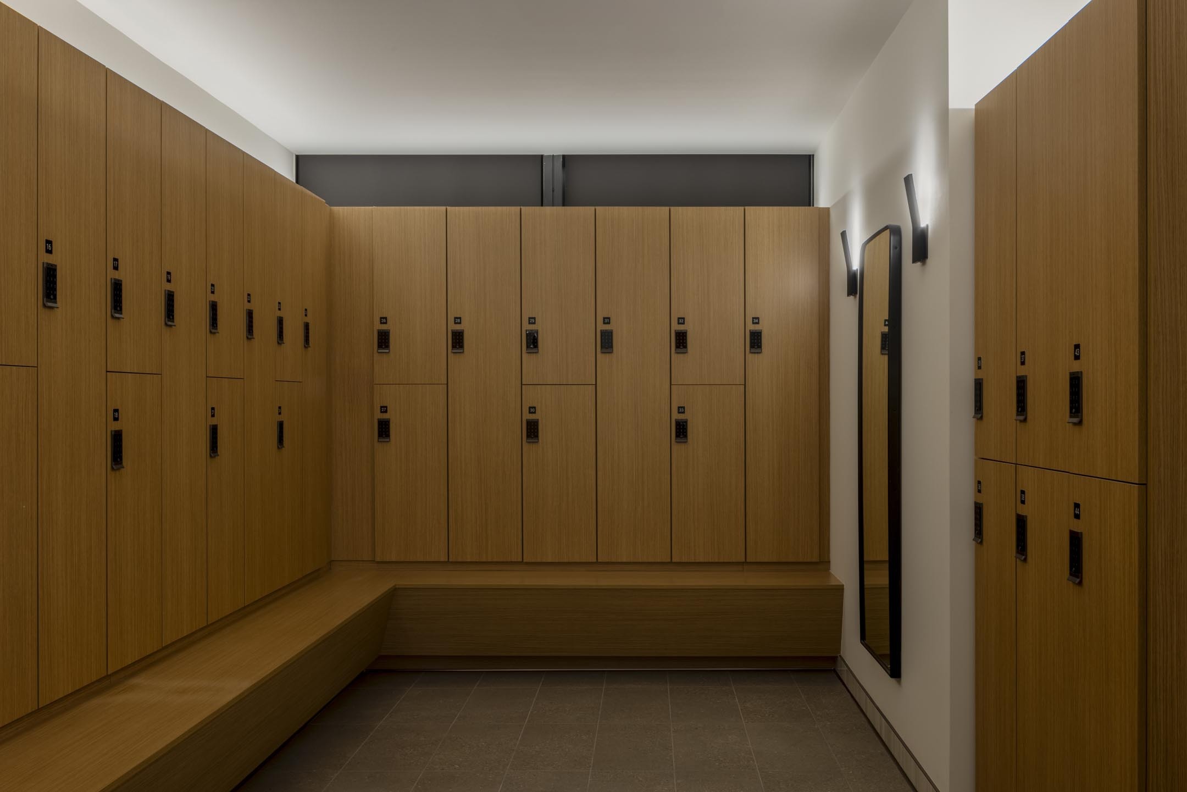
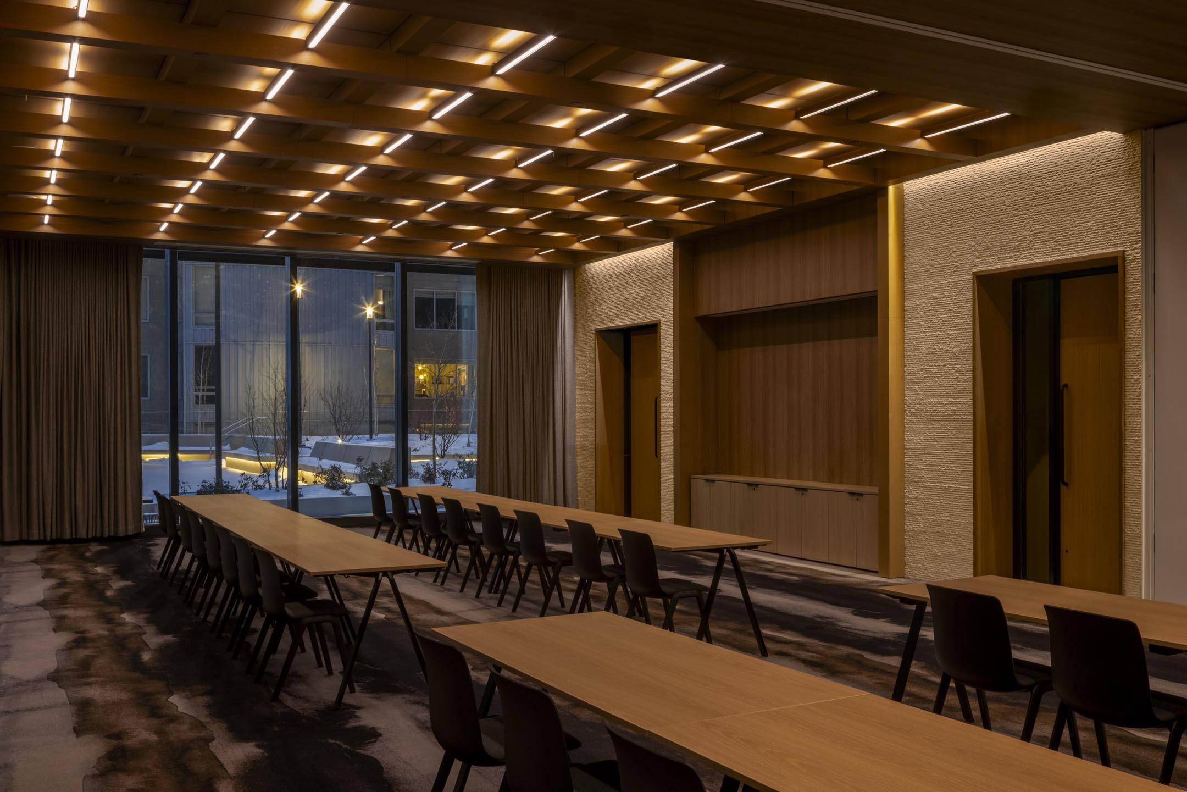
In areas like the lounge and library, task lighting is oriented around desk and seating areas for focused work, while in the yoga studio amenity space, uplighting and indirect light support a different utility and ambiance. Above the kitchen bar in the lounge, floating linear pendants were hung to create a mirrored geometric pattern through their intersecting light beams.
The custom woven wood ceiling in the main conference room was both the greatest design challenge and the most rewarding visual feature. To preserve the integrity of the wood slat design, we worked closely with the design team and electricians to eliminate the typical ceiling clutter, such as sprinklers, ducts, and visible fixtures. We carefully integrated approximately 100 points of linear lighting of varying lengths, mounted edge to edge with no visible cabling. The result is a clean, uninterrupted ceiling plane that highlights the craftsmanship of the material and creates continuous ribbons of light that enhance the sculptural quality of the ceiling.
Thoughtful and restrained, the 1900 Lawrence amenity floor project challenges what workplace lighting can be: unmistakably comfortable and hospitable.

